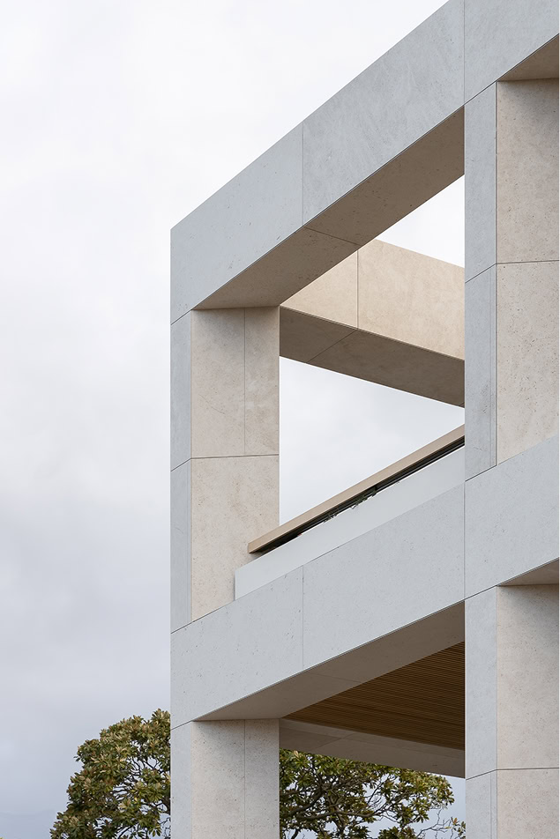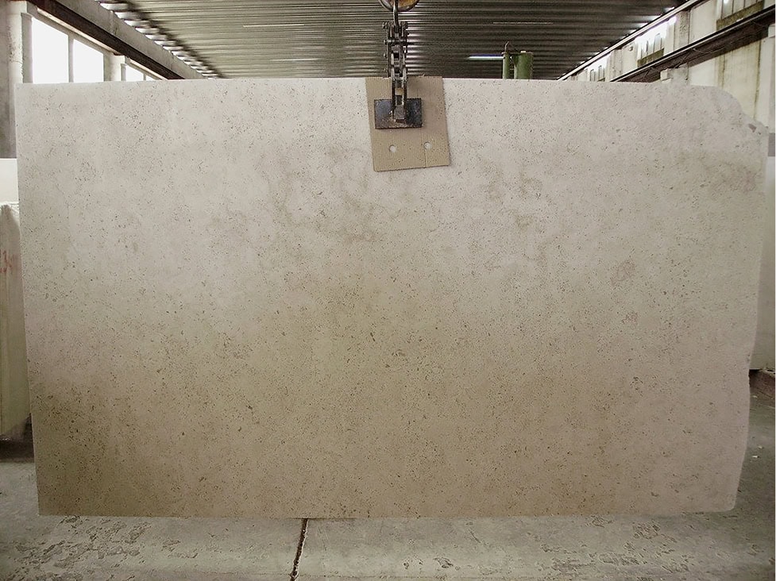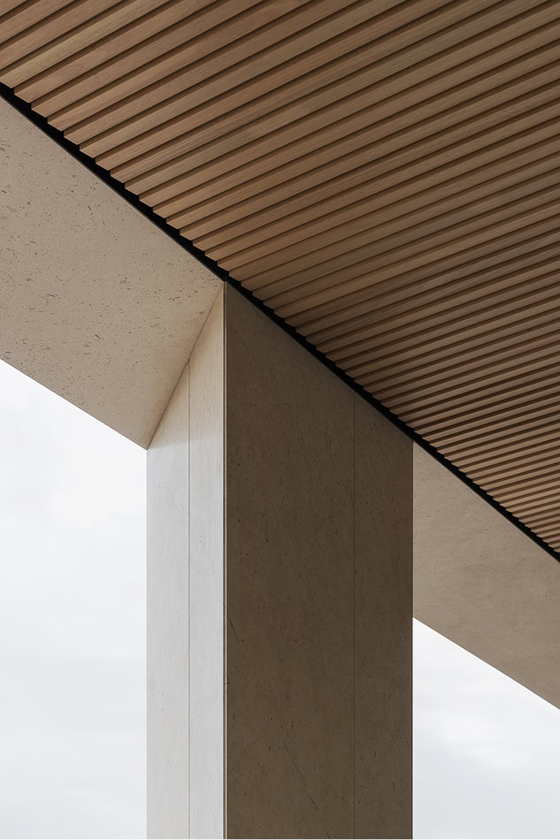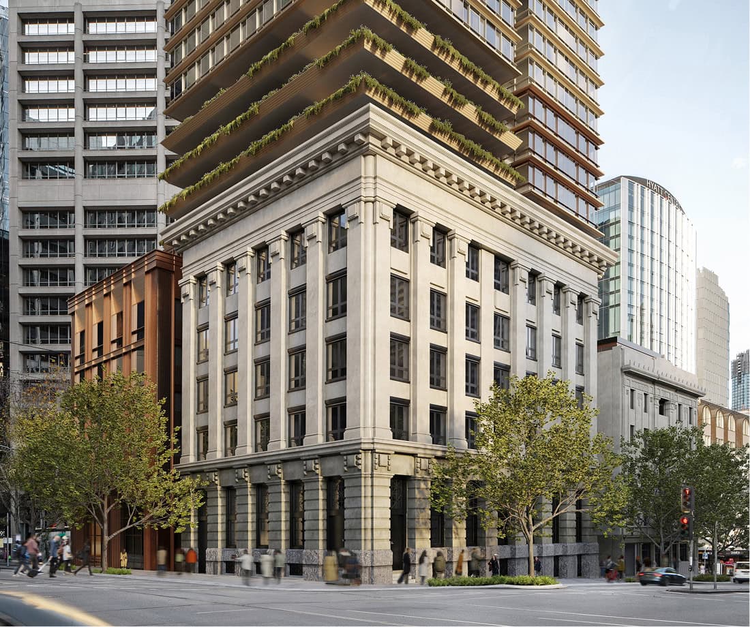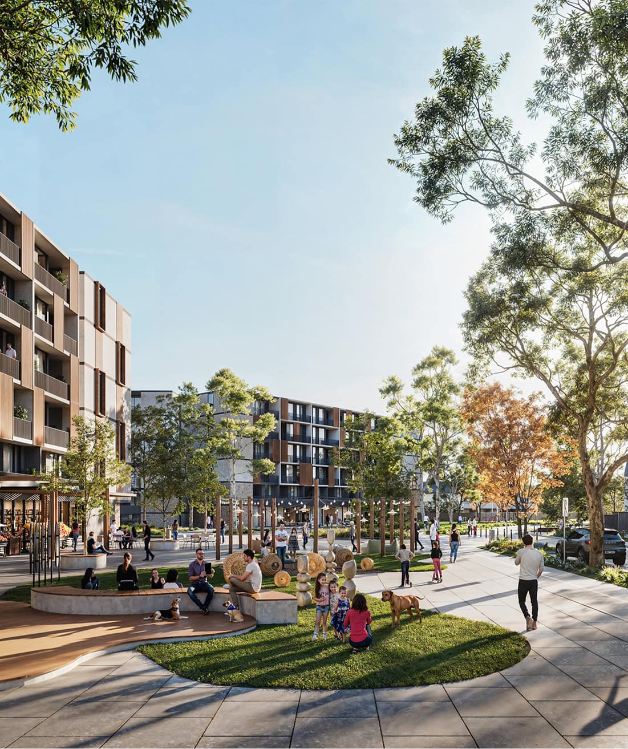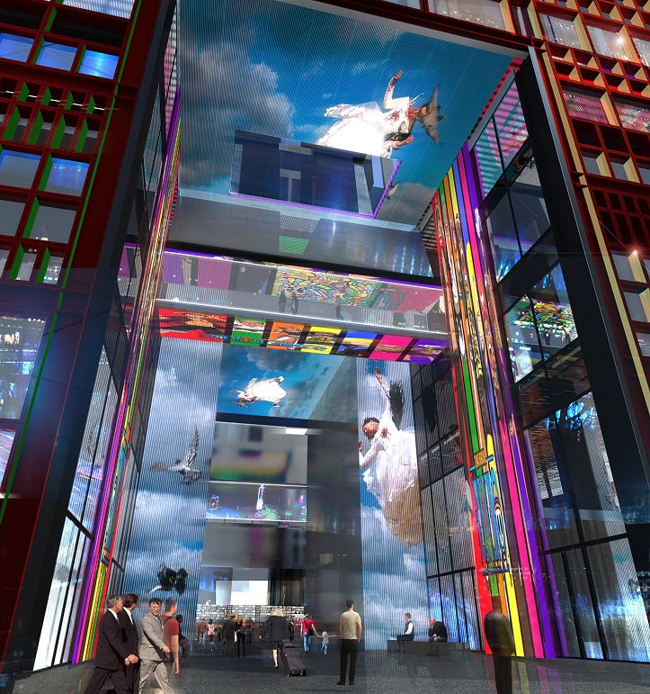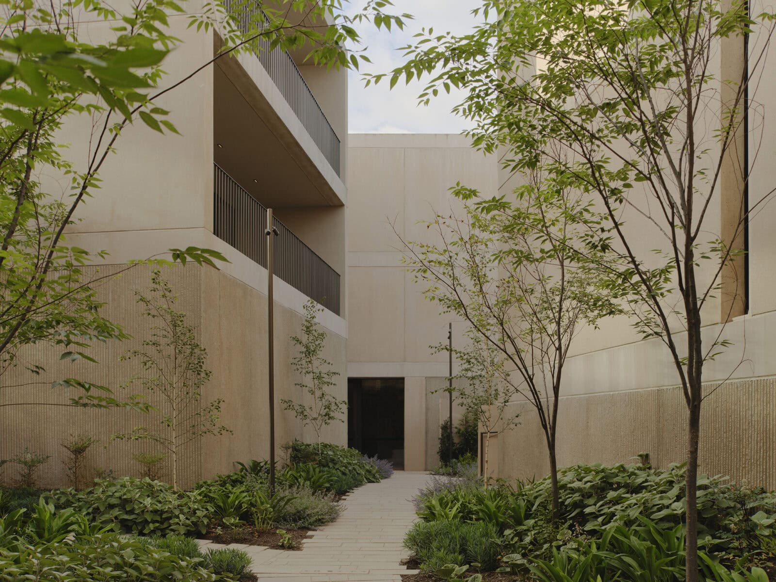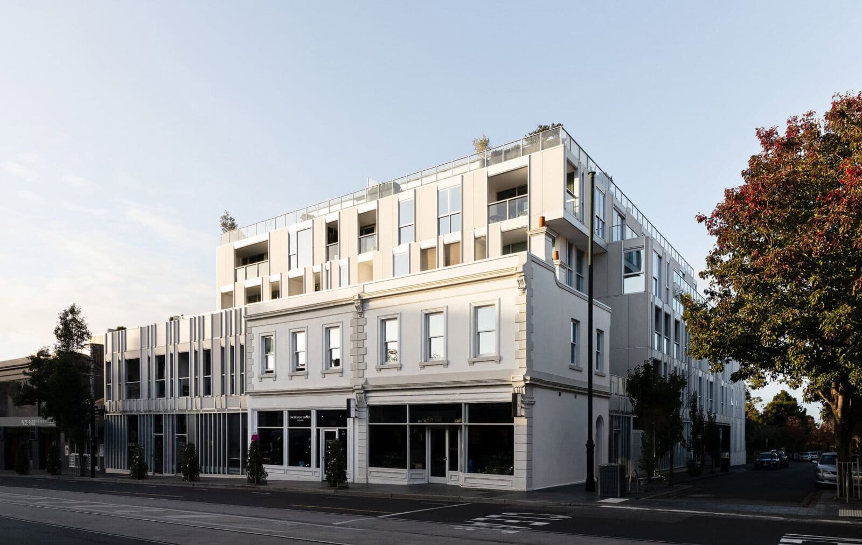
Complete
Heyington
Toorak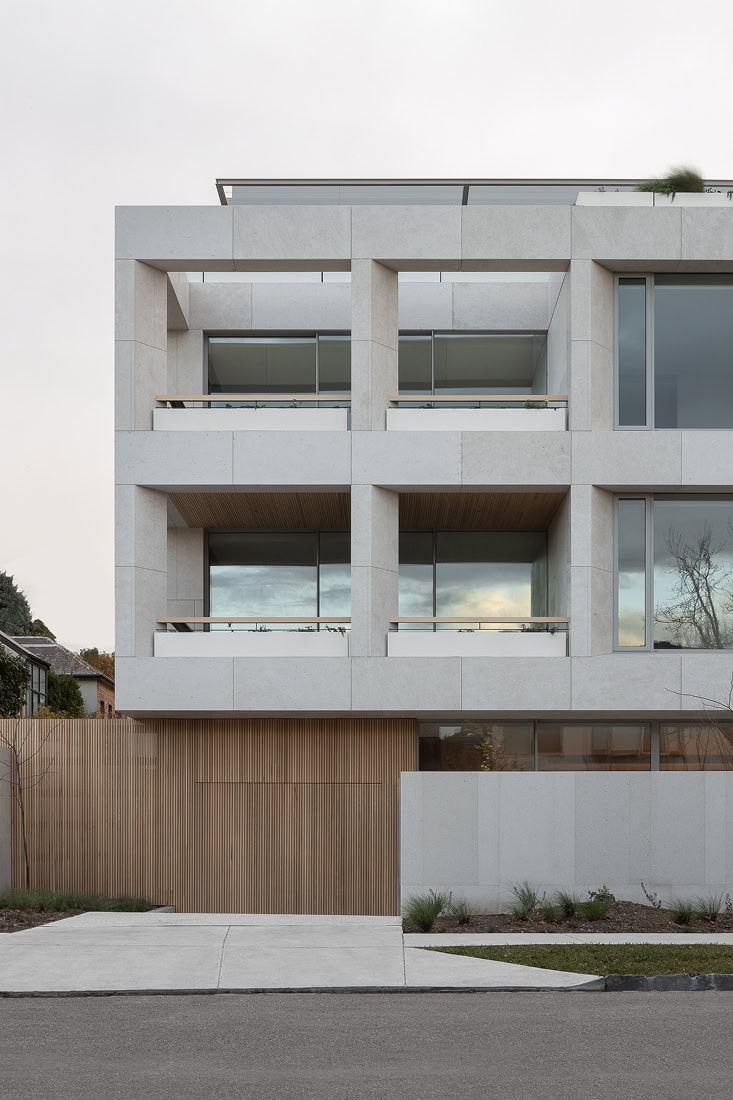
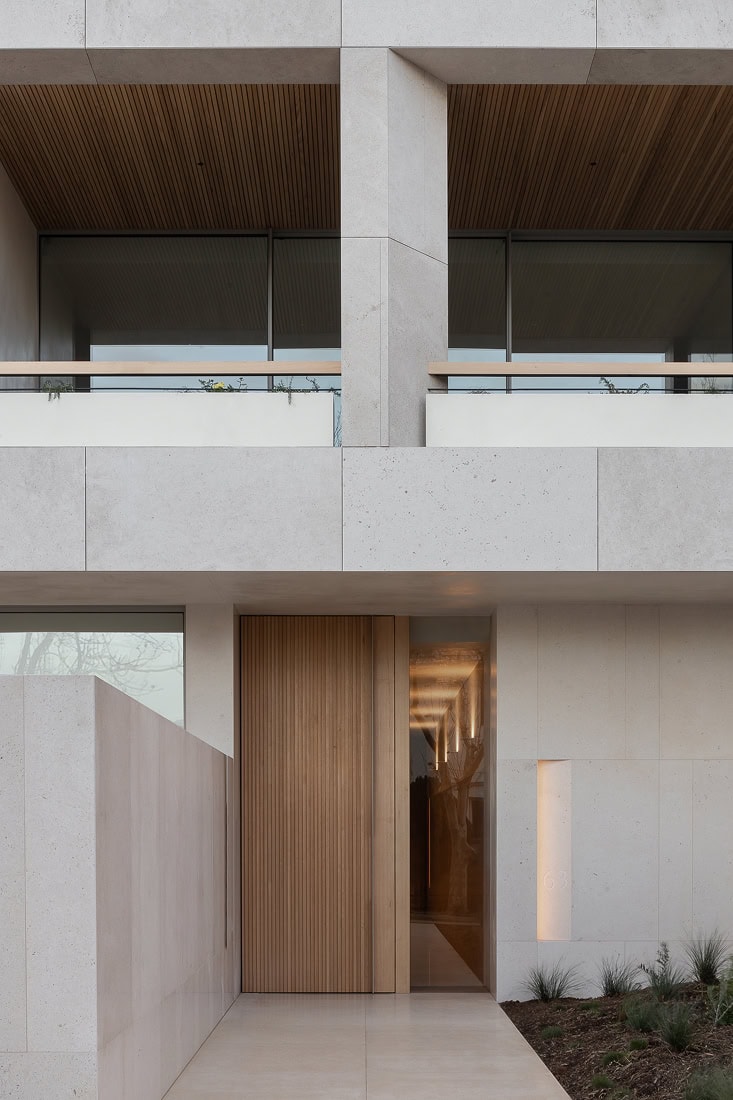
Clad in Portuguese limestone and with sculpted columns and layered gardens from the team at Acre, Heyington presents a sanctuary of calm and timeless form. Interiors continue the restrained story through a palette of natural stone and timber parquetry. Generous proportions throughout include gallery-style corridors and expansive terraces that seamlessly blend indoor comfort with outdoor vibrancy. A masterclass in contextual sensitivity, spatial generosity, and craftsmanship, Heyington is a rare expression of elevated living in one of Melbourne’s most prestigious suburbs.
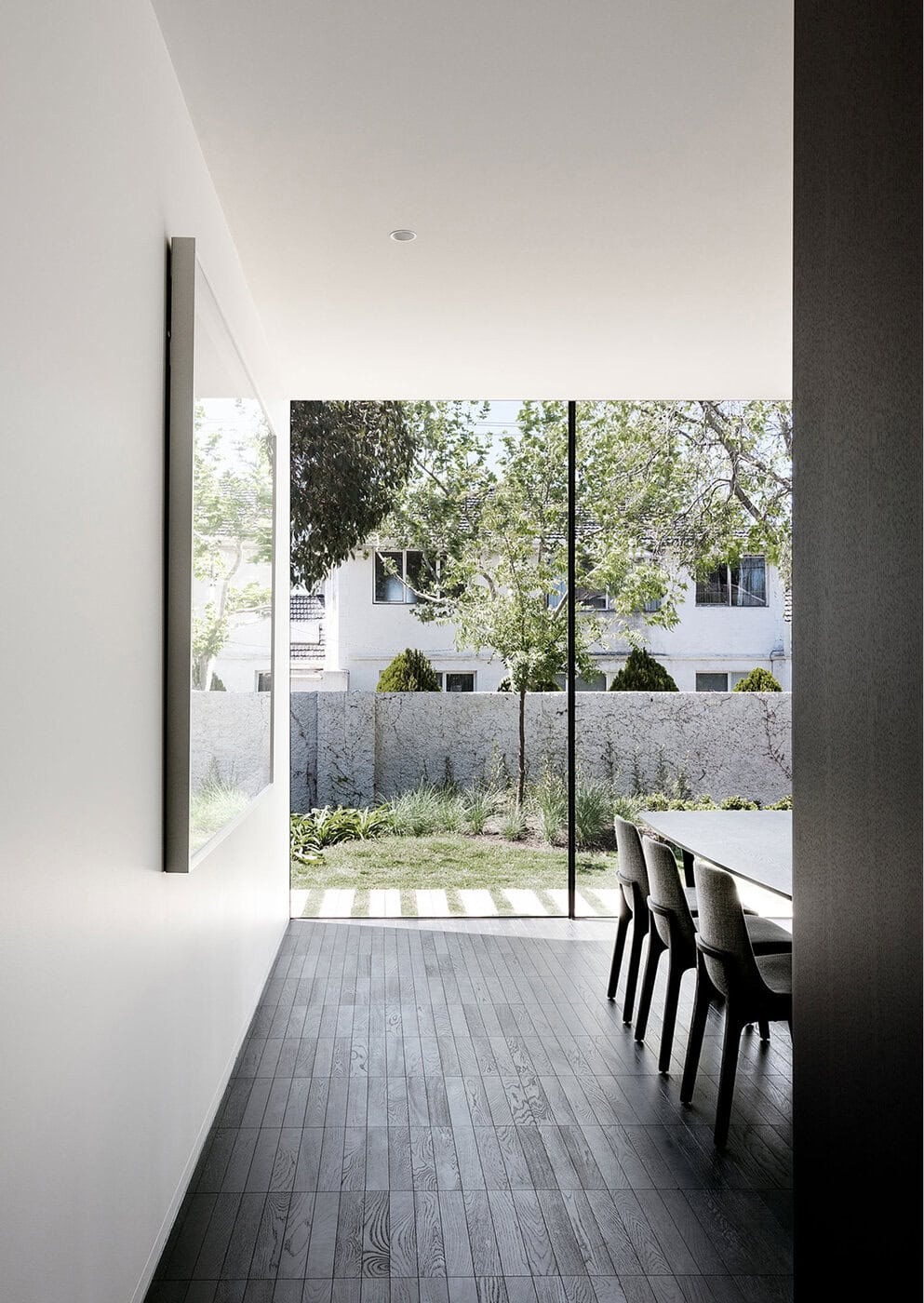
“We like to create spaces that are very inviting, engaging and enduring. We know that buyers shopping for this type of real estate really want to touch, feel and be invested in what they are potentially purchasing.”
Brandon Yeoh, Director, Sterling Global

“Heyington reformulates modern apartment living through its sophisticated design and an acute understanding of how to instill a sense of home.”
David Brooks, Director, Carr




