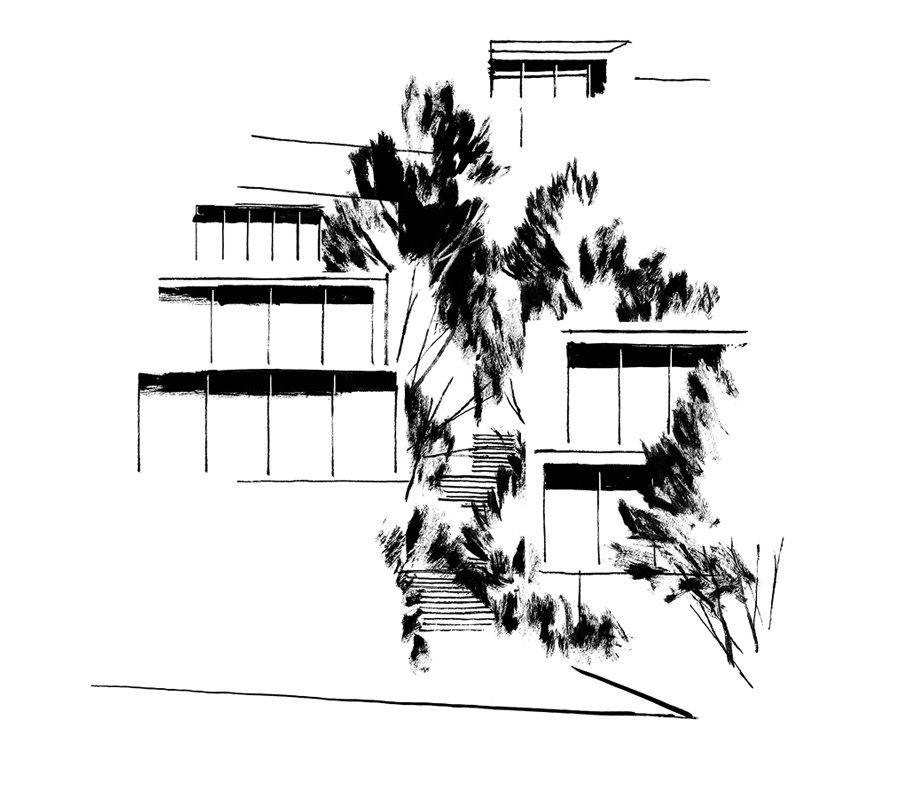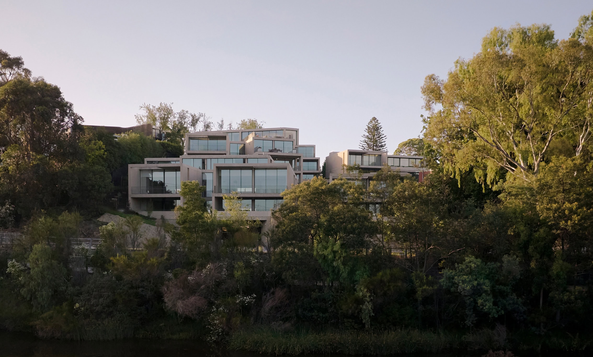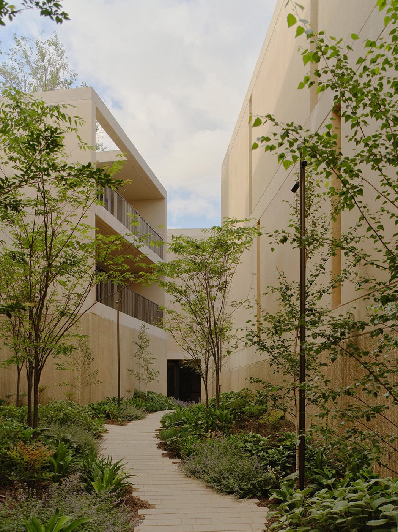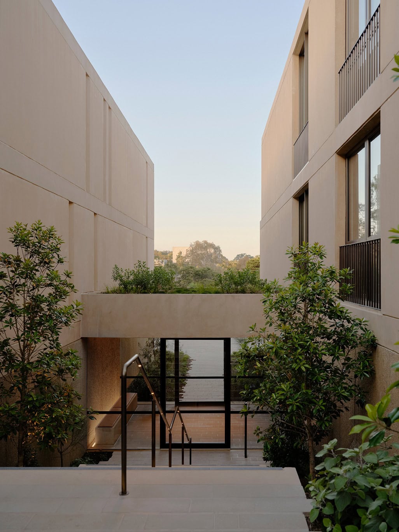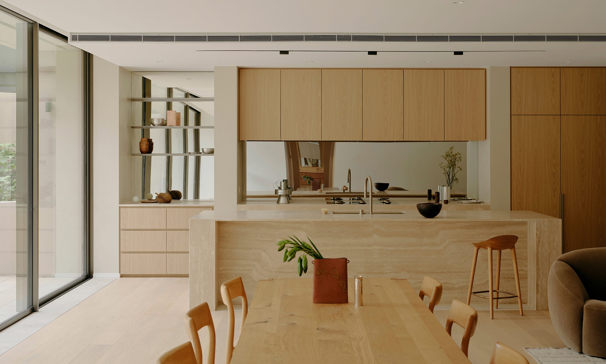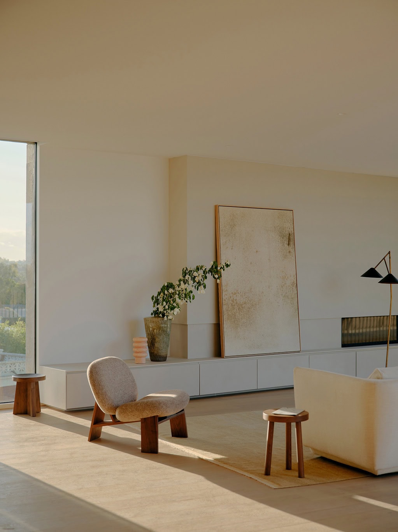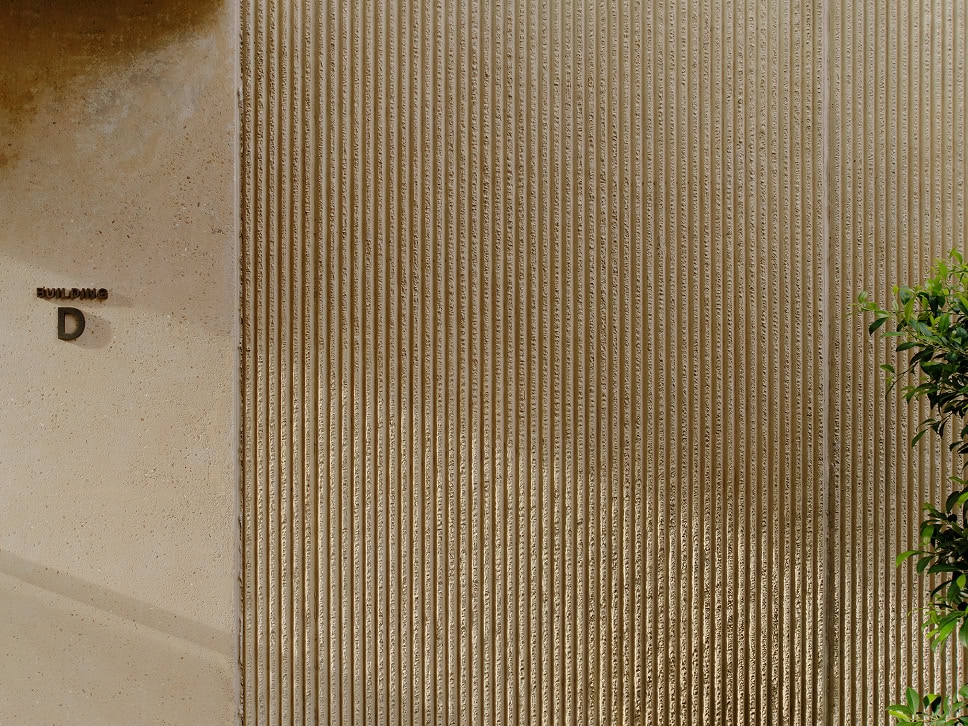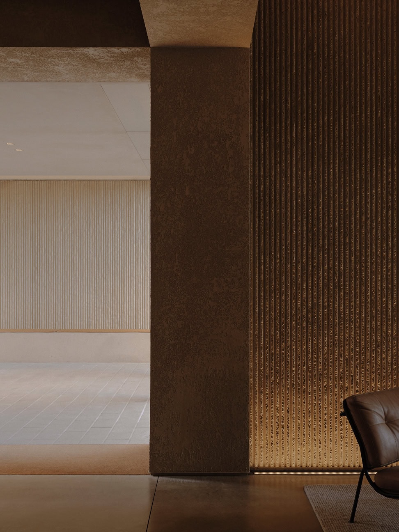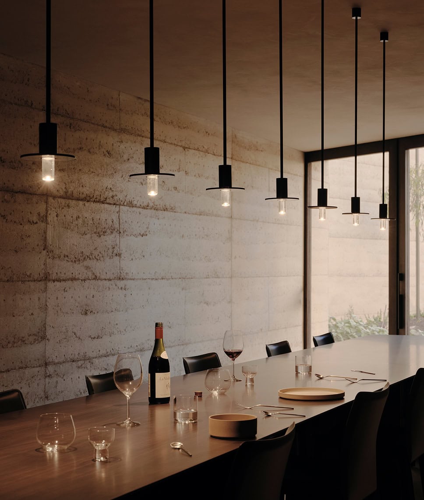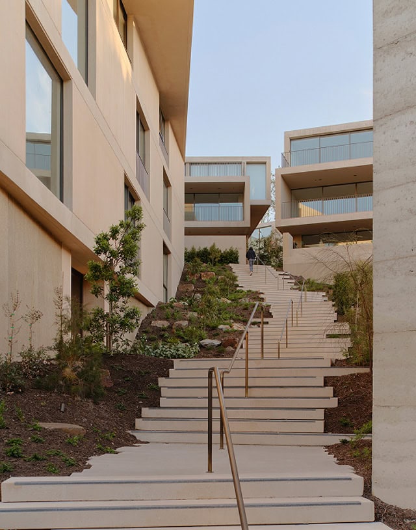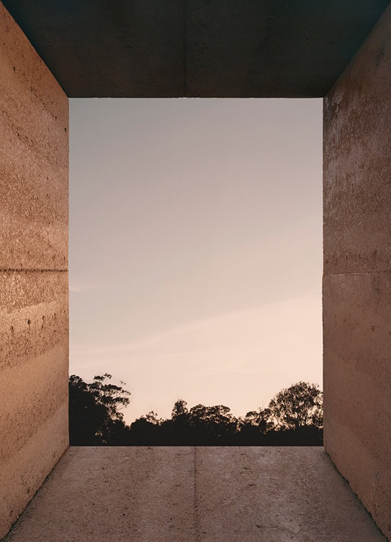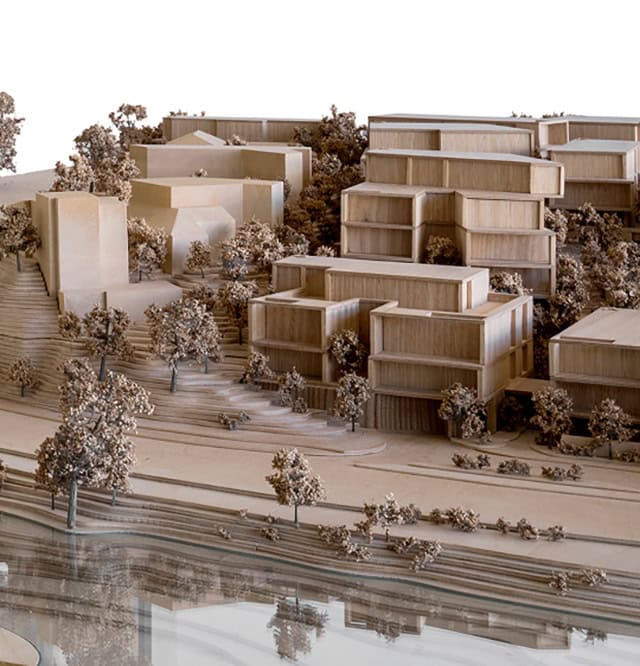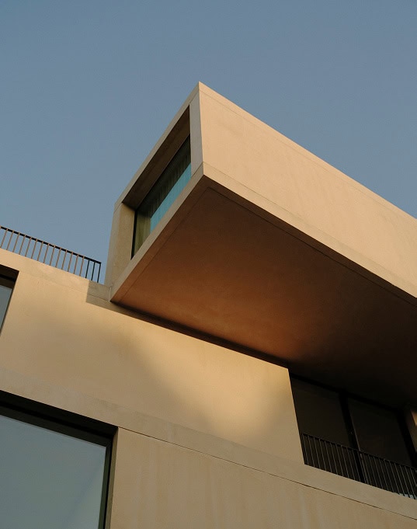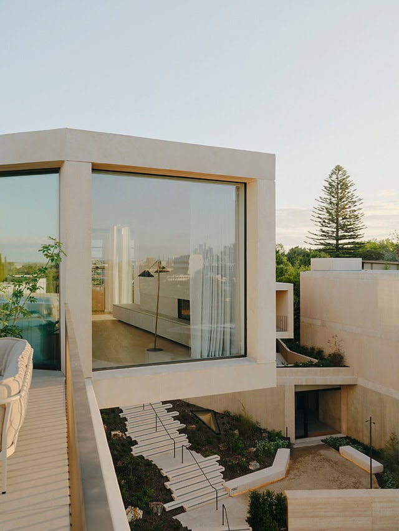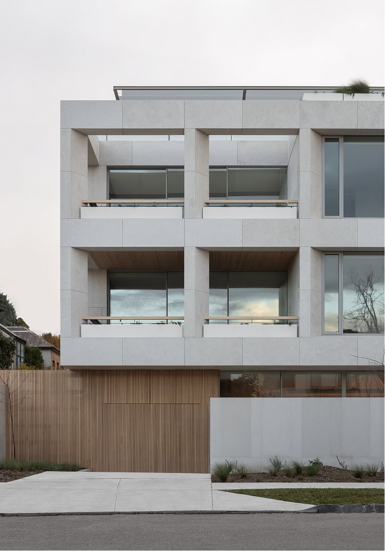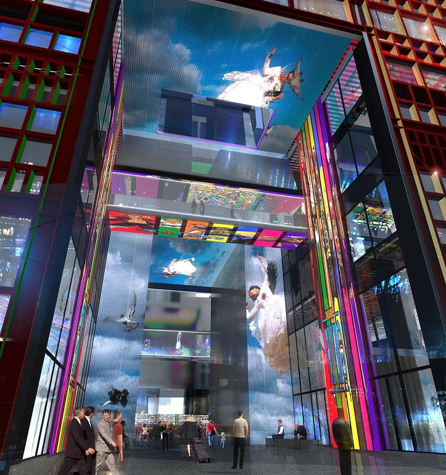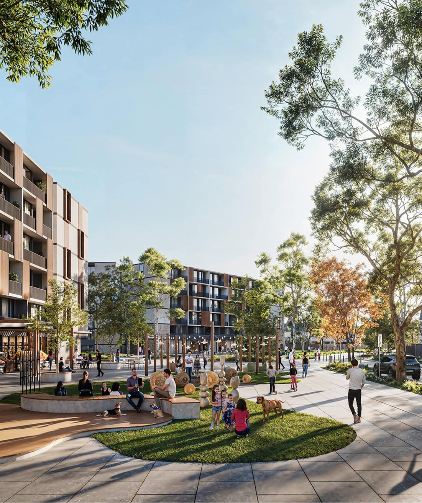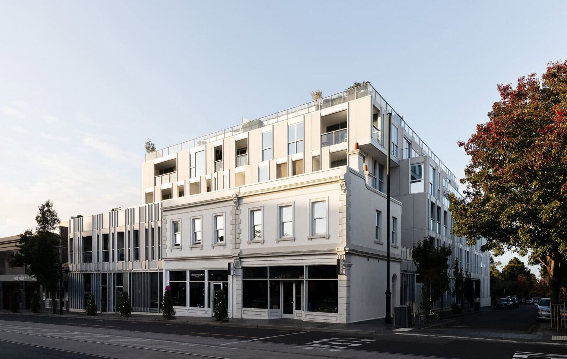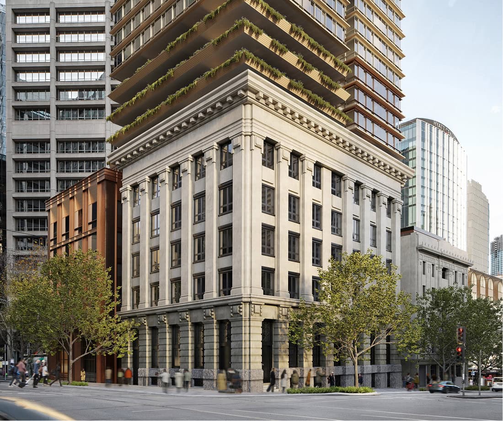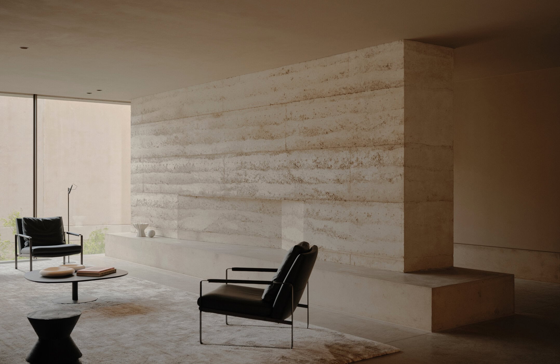
Now Selling
Como Terraces
South Yarra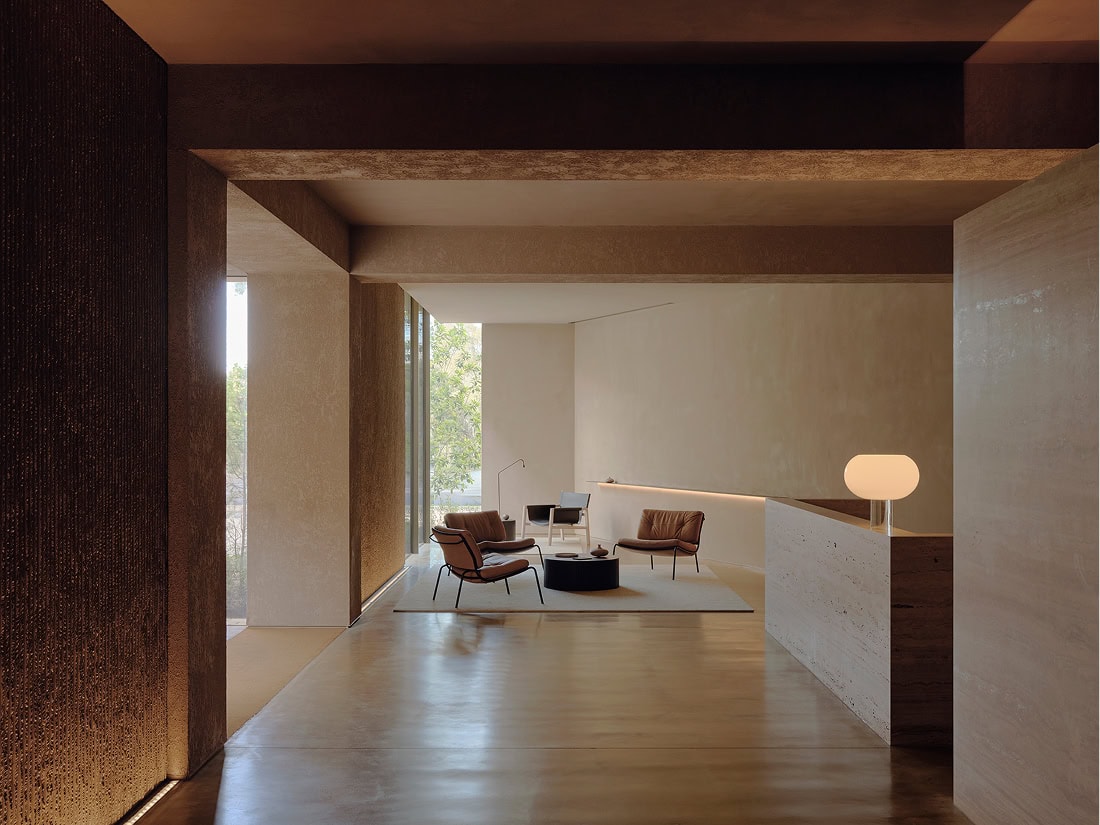
“Como Terraces is a project that blends seamlessly with its location and stands out for its uniqueness. Together with Sterling Global, we worked to create elegant riverside residences that are both beautiful and architecturally sensitive to their surroundings. The result is an iconic development that leaves a lasting impression.”
Adrian Pozzo, CEO Cbus Property
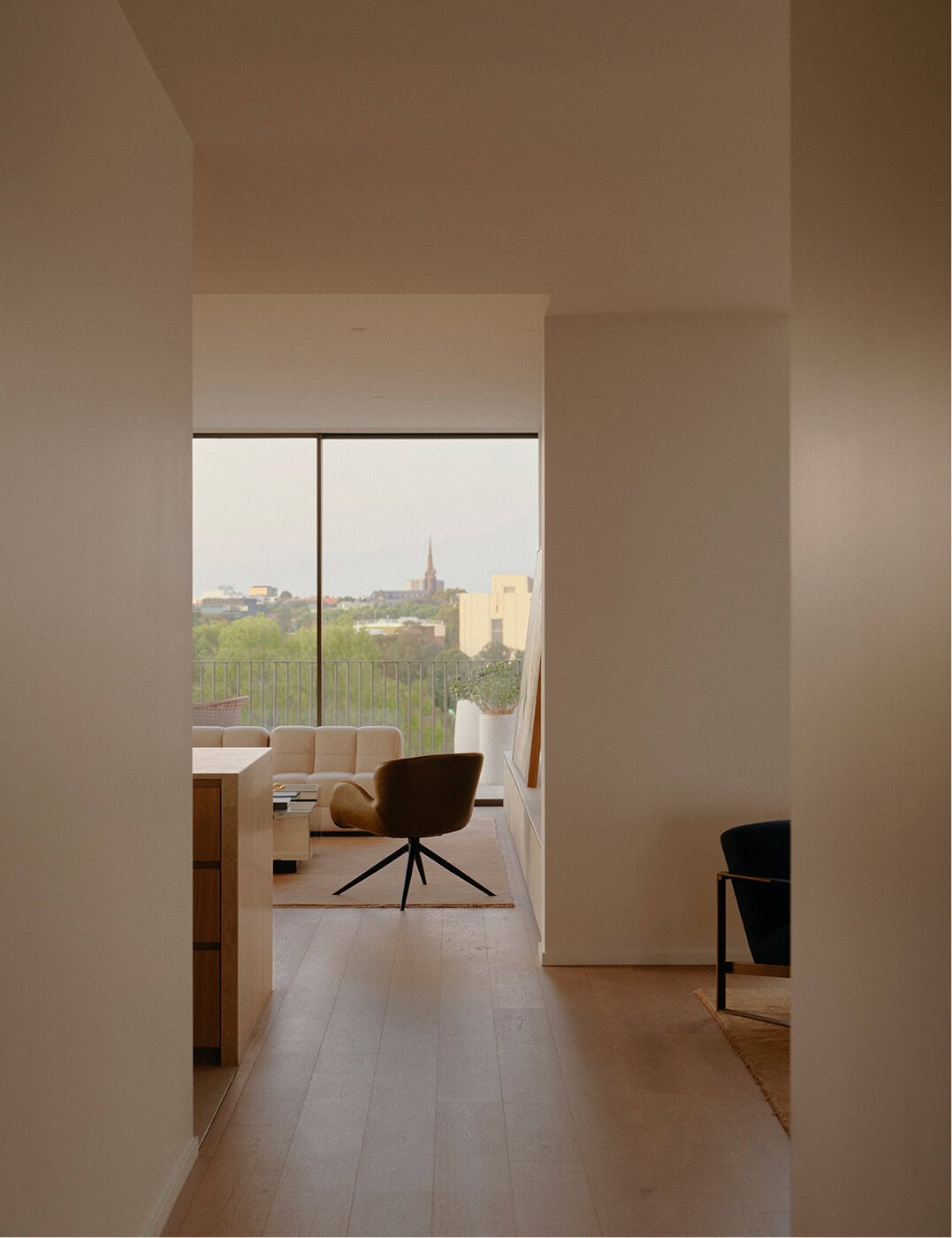
“When you have an opportunity like Como Terraces, you want to be challenged and have protagonists in the room that will push modern accepted standards. In our view, Carr was that for us, particularly the use of materiality reflecting the beautiful earth coming through in the built form. Carr’s design is timeless and classic with its sophisticated sleek edge to architecture and interior design, which we found matched exactly with our vision and values. We aimed to develop an iconographic project that stands the test of time.”
Brandon Yeoh, Sterling Global Development Director
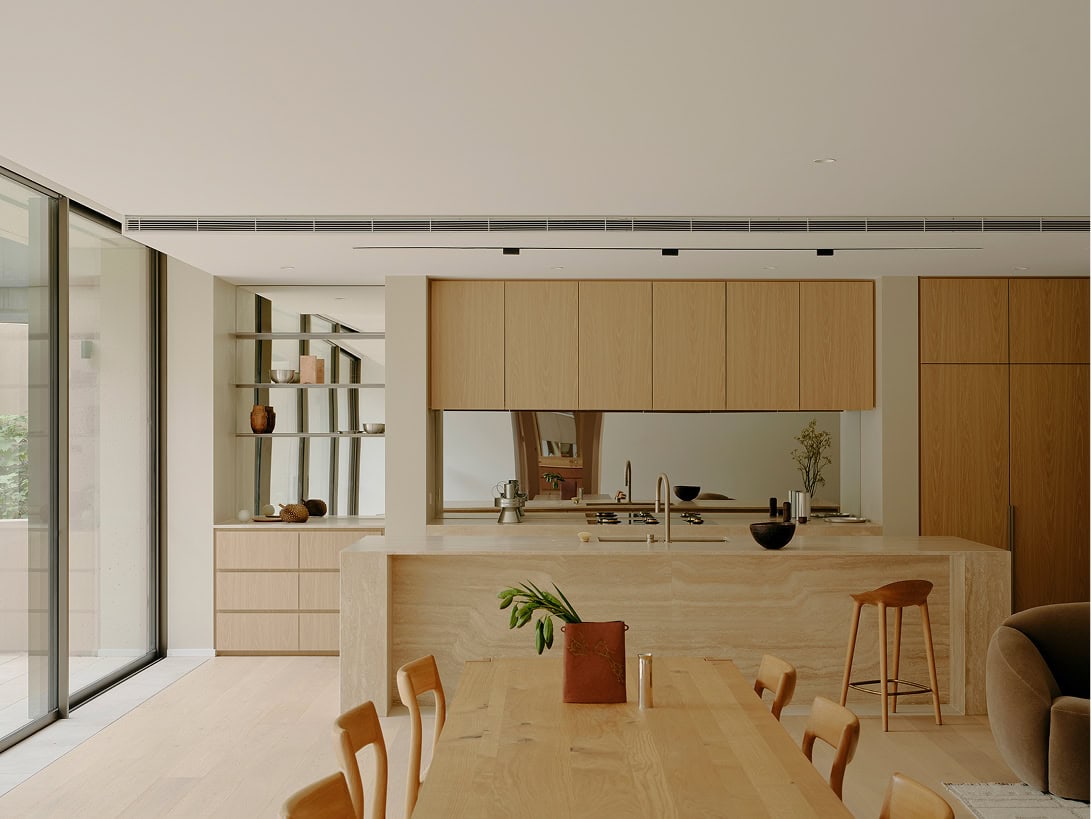
“Our intent for Como Terraces was to embrace the steeply sloping site rather than work against it, using subtle shifts, rotations and a central stairway to activate the frontage. The result doesn’t read as a single apartment block, but as a collection of individual buildings with their own character, meeting density goals while creating homes that feel personal and resolved.”
David Brooks, Director Carr
At the riverbank level, buildings align with the Yarra’s gentle curves while the upper tier rotates strategically to capture expansive vistas without compromising the privacy of each residence. This careful choreography ensures no home overlooks another, while respecting the privacy of the seven existing neighbouring buildings that frame the site. Here, the architecture follows the land’s natural contours, meandering and nestling into the site’s steep topography.
